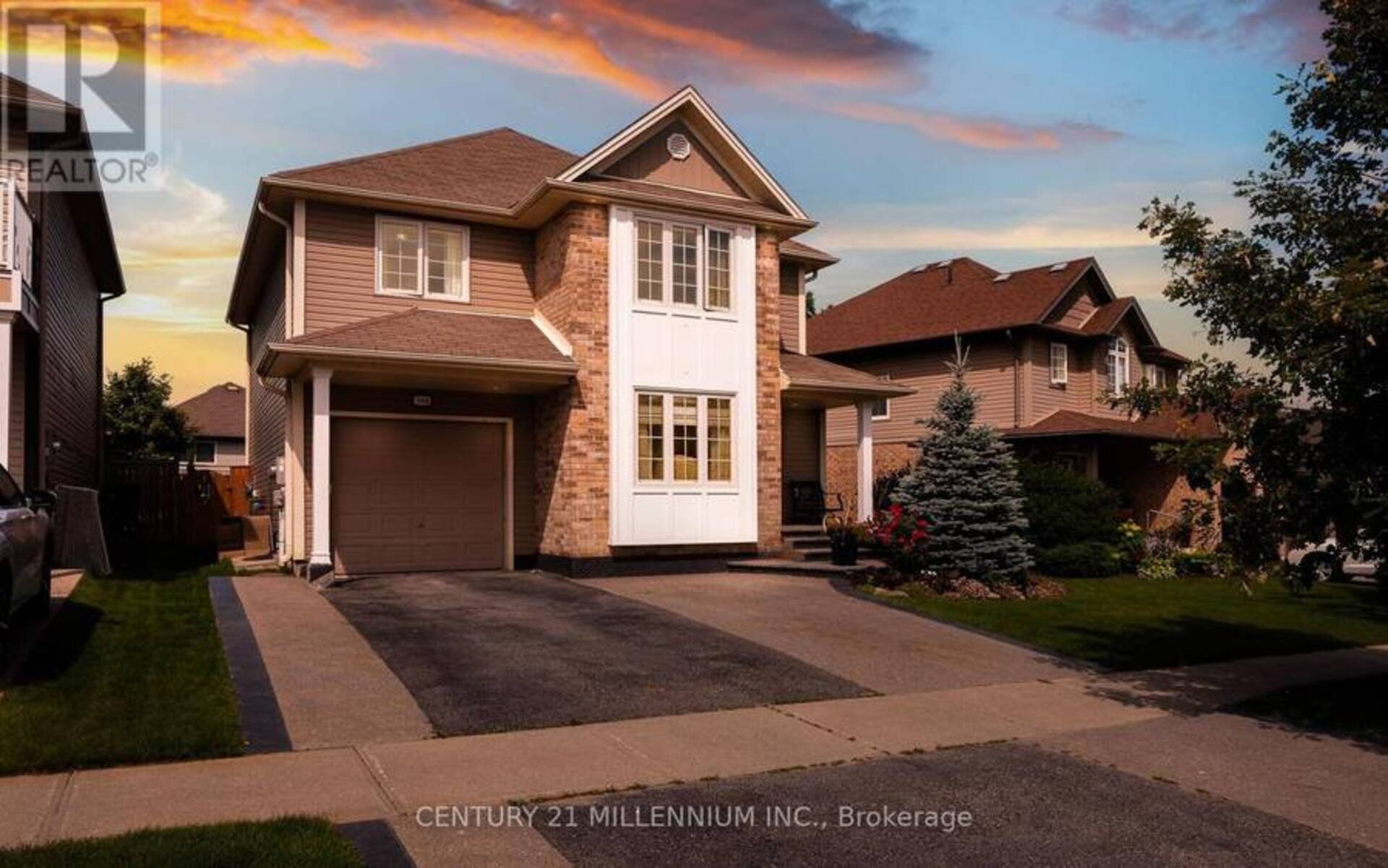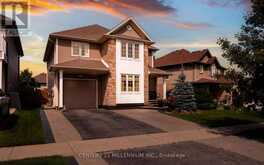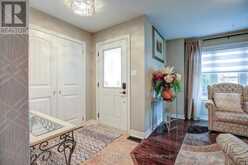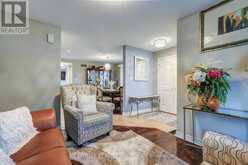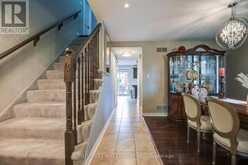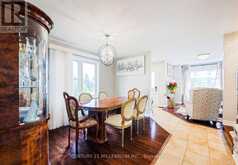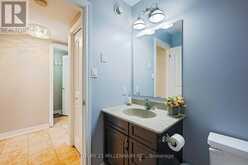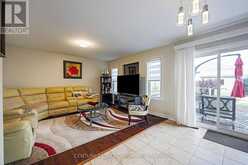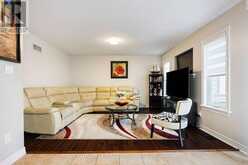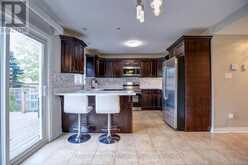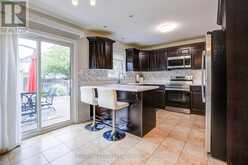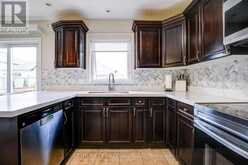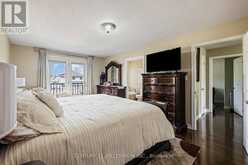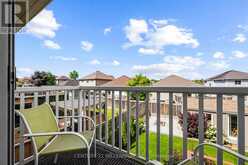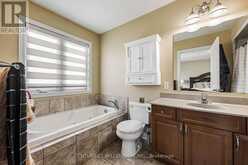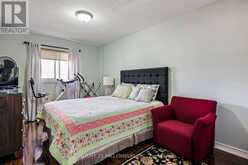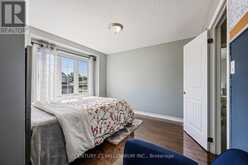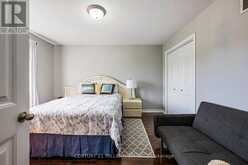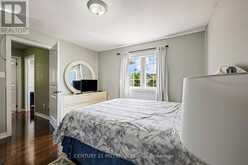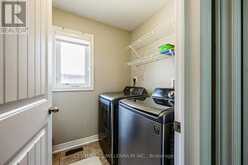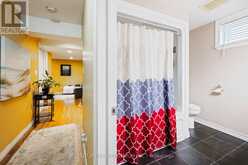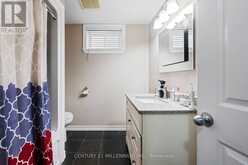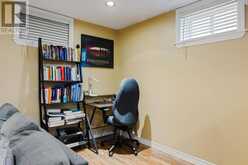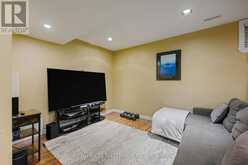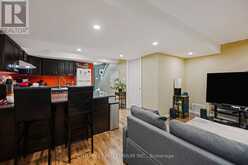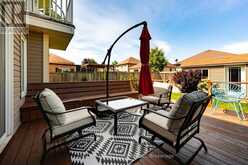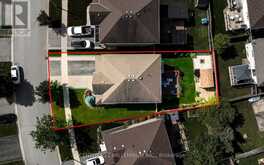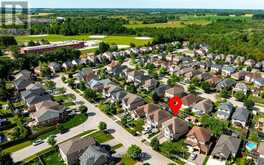108 SILK DRIVE, Shelburne, Ontario
$869,900
- 5 Beds
- 4 Baths
Looking for a stunning detached home with added income to help offset your mortgage? Look no further than this 2,171 sq. ft. beauty, offering 4 bedrooms and 4 bathrooms, including a 900 sq. ft. finished basement with its own separate entrance, laundry, a bedroom featuring an egress window, and a large 4-piece bathroom. It's perfect for potential rental or guest suite. Step into the brand-new kitchen, complete with a sleek quartz countertop and a natural stone backsplash that exudes modern elegance. This home is perfect for entertaining, with an oversized deck that overlooks meticulously maintained landscaping, a cozy fire pit for gathering, and a garden shed for extra storage keeping your spacious garage clutter-free. For parking, you'll love the oversized driveway, offering space for up to 5 vehicles. All of this is within a 5-minute walk from both Centre Dufferin High School and Hyland Heights Elementary, making it a perfect home for families. (id:23309)
- Listing ID: X9395936
- Property Type: Single Family
Schedule a Tour
Schedule Private Tour
Allan-John Boulanger would happily provide a private viewing if you would like to schedule a tour.
Match your Lifestyle with your Home
Contact Allan-John Boulanger, who specializes in Shelburne real estate, on how to match your lifestyle with your ideal home.
Get Started Now
Lifestyle Matchmaker
Let Allan-John Boulanger find a property to match your lifestyle.
Listing provided by CENTURY 21 MILLENNIUM INC.
MLS®, REALTOR®, and the associated logos are trademarks of the Canadian Real Estate Association.
This REALTOR.ca listing content is owned and licensed by REALTOR® members of the Canadian Real Estate Association. This property for sale is located at 108 SILK DRIVE in Shelburne Ontario. It was last modified on October 15th, 2024. Contact Allan-John Boulanger to schedule a viewing or to discover other Shelburne homes for sale.
