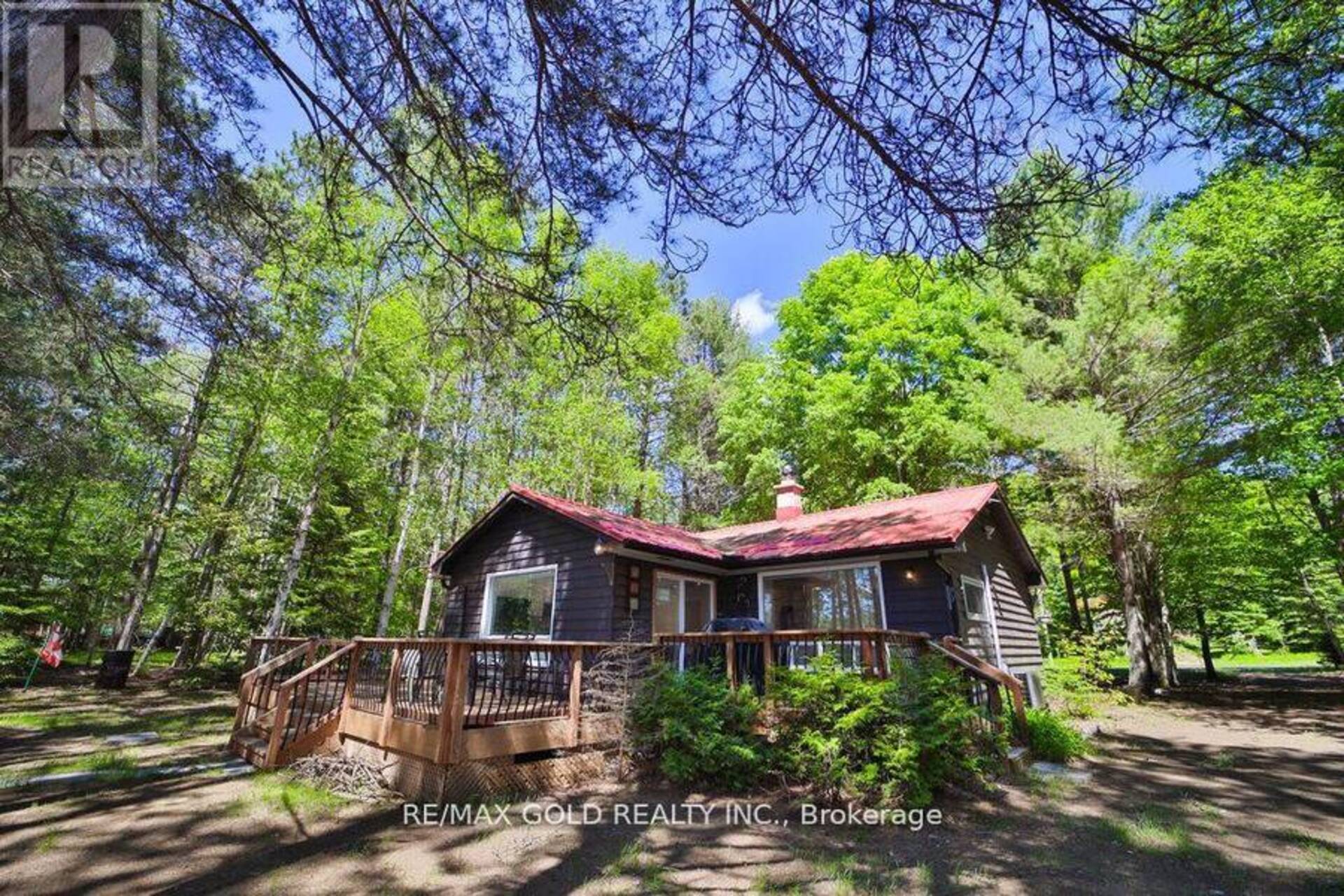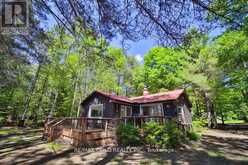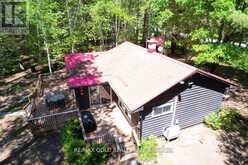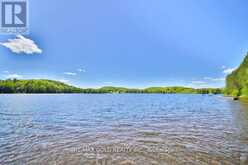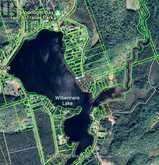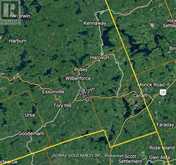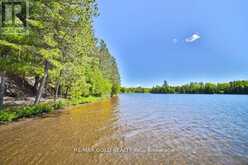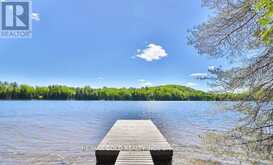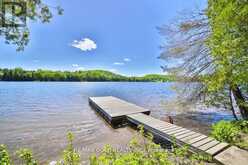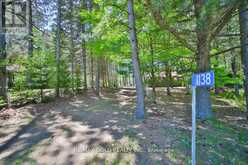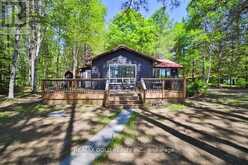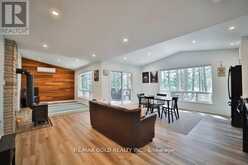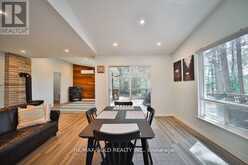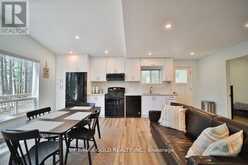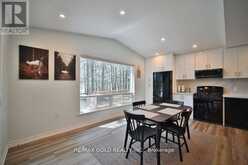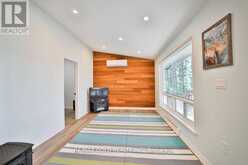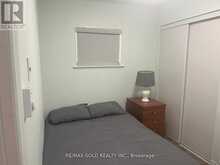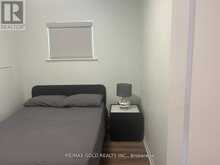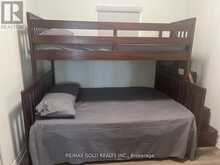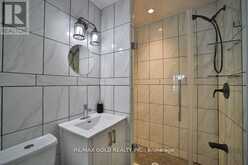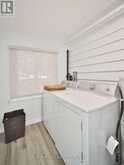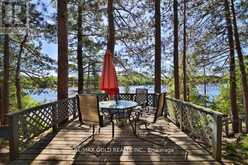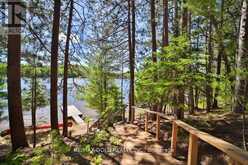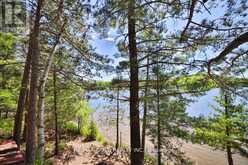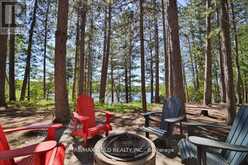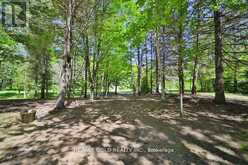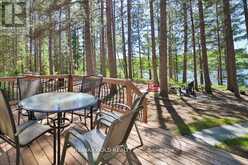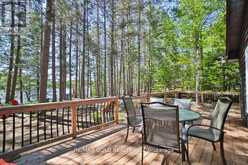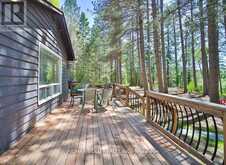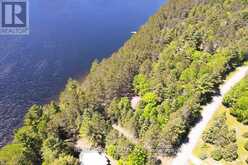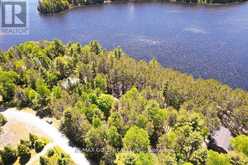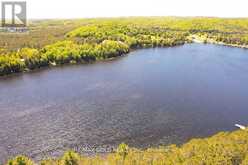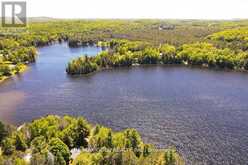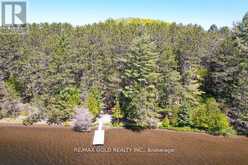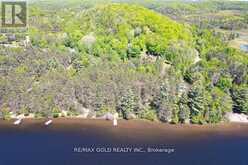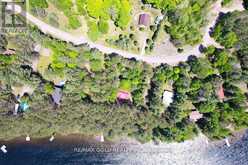1138 EDWARD SANDERSON ROAD, Highlands East, Ontario
$799,999
- 3 Beds
- 1 Bath
One of its kind Idyllic Rustic Cottage With Over 100' Of Private Shoreline On Wilbarmare Lake Where You Can Enjoy Spectacular Sunset Views. This Very Quaint All Seasons Cottage Has not only been Lovingly Maintained but fully upgraded and recently Renovated from top to bottom with over $$$.take A Deep Breath and spend your days and night at this All Year Around The Scent Of Pine Woods! This Gorgeous Flat Lot Is Well Traed And Quite Private W/ Outside Lounging Azea To Enjoy The Fresh Air And Sunny Southwest Lake Exposure. Plenty Of Space For The Kids To Play On A Sandy Beach With Exceptional Clear Shoreline And Of Course, The Stunning Waterfront Views! Escape The Hustle And Bustle Of Urban Life And Gather Around A Firepit With All Your Favourite People and Guests on the weekend, take's Bip of Your Favourite Drink On The Dock While The Kids Swim, Unwind & Watch The Stunning Sunsets Of Jump In Your Boat,Cast A Line & Catch Your Dinner! Easy Access From Year Round Municipal Road.show & sale (id:23309)
- Listing ID: X9283193
- Property Type: Single Family
Schedule a Tour
Schedule Private Tour
Allan-John Boulanger would happily provide a private viewing if you would like to schedule a tour.
Listing provided by RE/MAX GOLD REALTY INC.
MLS®, REALTOR®, and the associated logos are trademarks of the Canadian Real Estate Association.
This REALTOR.ca listing content is owned and licensed by REALTOR® members of the Canadian Real Estate Association. This property for sale is located at 1138 EDWARD SANDERSON ROAD in Highlands East Ontario. It was last modified on August 29th, 2024. Contact Allan-John Boulanger to schedule a viewing or to discover other Highlands East properties for sale.
