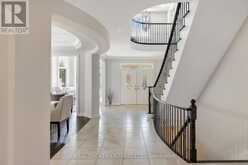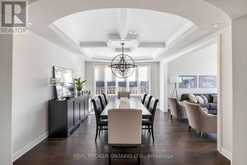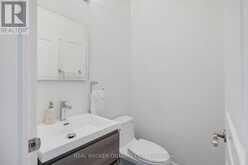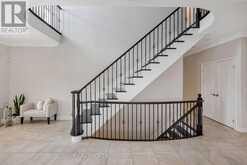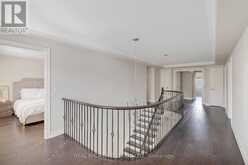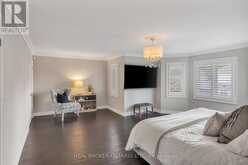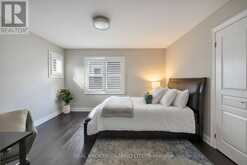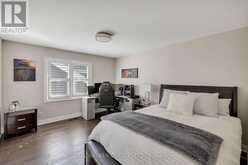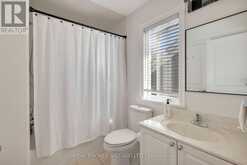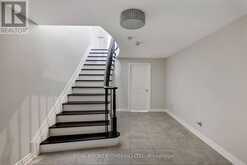1189 SIENNA STREET, Mississauga, Ontario
$2,988,000
- 5 Beds
- 4 Baths
Located in the prestigious Watercolours Neighbourhood, this 3,800 sq. ft. 4 Bed + Office / 4 Bath Mattamy-built home blends timeless elegance with modern conveniences. Thoughtfully and tastefully updated throughout, the home retains its classic charm with coffered ceilings and wainscoting, while offering a layout designed for the demands of todays modern family. The main floors open-concept design invites seamless flow between spaces, perfect for both everyday living and entertaining which can be a rarity in nearby homes. Imagine a serene Sunday morning, brewing coffee at the built-in machine in your newly renovated chef's kitchen, letting the dog out to the fenced backyard via direct patio access, and preparing breakfast on top-tier appliances that elevate every culinary experience. The oversized island becomes the family gathering spot, where conversations about the days adventures unfold, while others enjoy the adjacent family room, making their voices heard. On the second floor, you will find an owners suite tucked away at the rear of the home, which offers a private retreat that welcomes you through double doors. It is a space grand enough to accommodate a king-sized bed, a seating area, or even a personal workout zone. The brand new ensuite is a true luxury, featuring double vanities, a deep soaking tub, and a sleek zero-edge shower. Completing this space are two walk-in closets and an additional, impeccably designed dressing room with custom cabinetry and organizers, providing abundant space for even the most discerning wardrobe. In addition to this impressive suite, you will find three other generously sized bedrooms, each outfitted with a custom closet organizer, large window and access to their own private or shared ensuite's ensuring everyone has enough personal space. Every detail of this home has been designed with care balancing traditional beauty with modern living and you won't want to miss seeing it for yourself! (id:23309)
- Listing ID: W9415634
- Property Type: Single Family
Schedule a Tour
Schedule Private Tour
Allan-John Boulanger would happily provide a private viewing if you would like to schedule a tour.
Match your Lifestyle with your Home
Contact Allan-John Boulanger, who specializes in Mississauga real estate, on how to match your lifestyle with your ideal home.
Get Started Now
Lifestyle Matchmaker
Let Allan-John Boulanger find a property to match your lifestyle.
Listing provided by REAL BROKER ONTARIO LTD.
MLS®, REALTOR®, and the associated logos are trademarks of the Canadian Real Estate Association.
This REALTOR.ca listing content is owned and licensed by REALTOR® members of the Canadian Real Estate Association. This property for sale is located at 1189 SIENNA STREET in Mississauga Ontario. It was last modified on October 17th, 2024. Contact Allan-John Boulanger to schedule a viewing or to discover other Mississauga homes for sale.



