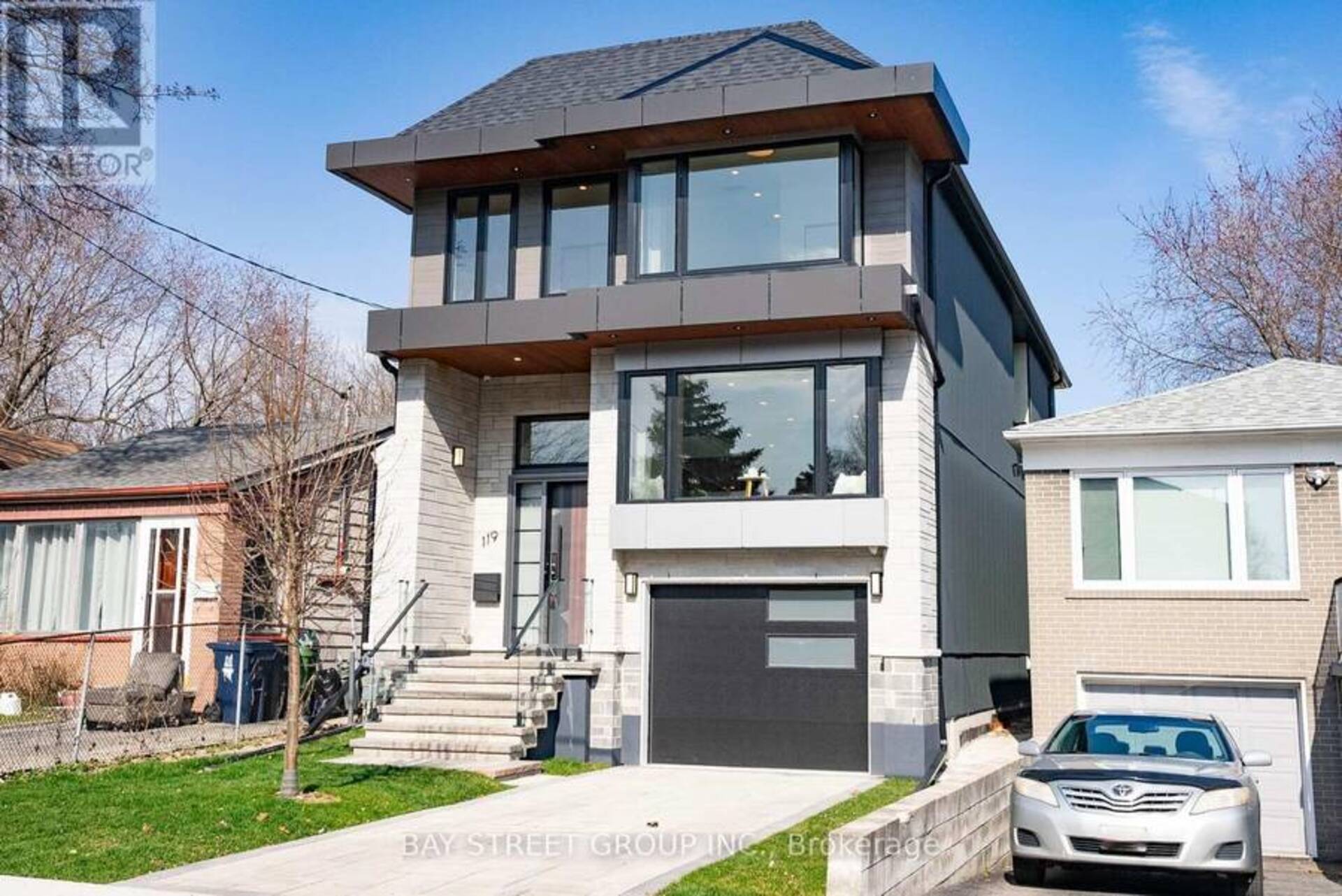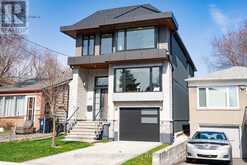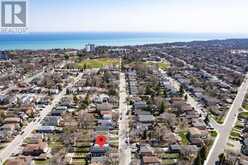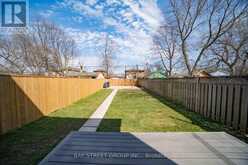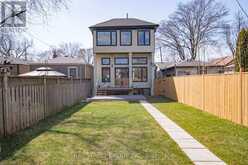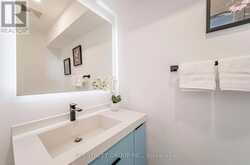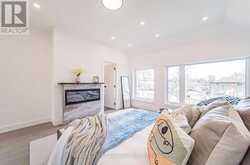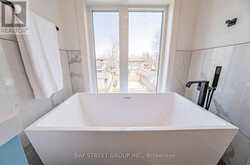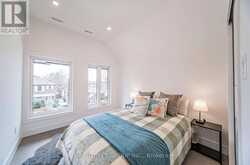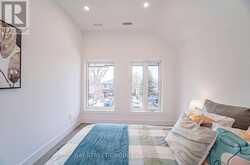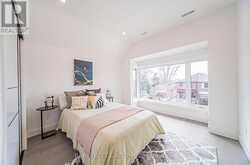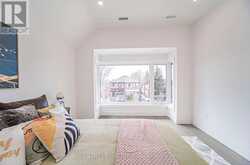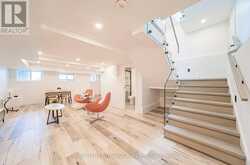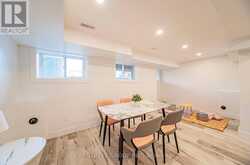119 PRESTON STREET, Toronto, Ontario
$1,599,000
- 4 Beds
- 5 Baths
West-Facing Custom Built Home in Charming Birch Cliff Heights on a Quiet Family-Friendly Street! Boasting 3000sf of Living Space across three levels! Breath-taking Open Concept Main Floor Offers 12-foot Coffered Ceiling, Fireplace in Family Room and Floor-to-Ceiling Windows; Walk-Out to Double-Deck, Very Deep Backyard With Lots of Potential! Modern Kitchen With Waterfall Island, Gas Cooktop & High-end Appliances! 4 Bedrooms and 3 bath on the 2nd floor with Magnificent Skylights & Laundry Room! Primary Bedroom offers Fireplace, Walk-in Closet, Luxurious Freestanding Soaker Tub & Double Vanity Sinks! Spacious Basement Offers Wet-Bar, 3-piece Bathroom, 200AMP Electrical and an Additional Laundry Room! Walkable to the Beach, Minutes to Scarborough Go, Warden Subway Station, the Bluffs, Variety Village, schools and more! (id:23309)
- Listing ID: E9294710
- Property Type: Single Family
Schedule a Tour
Schedule Private Tour
Allan-John Boulanger would happily provide a private viewing if you would like to schedule a tour.
Match your Lifestyle with your Home
Contact Allan-John Boulanger, who specializes in Toronto real estate, on how to match your lifestyle with your ideal home.
Get Started Now
Lifestyle Matchmaker
Let Allan-John Boulanger find a property to match your lifestyle.
Listing provided by BAY STREET GROUP INC.
MLS®, REALTOR®, and the associated logos are trademarks of the Canadian Real Estate Association.
This REALTOR.ca listing content is owned and licensed by REALTOR® members of the Canadian Real Estate Association. This property for sale is located at 119 PRESTON STREET in Toronto Ontario. It was last modified on September 2nd, 2024. Contact Allan-John Boulanger to schedule a viewing or to discover other Toronto homes for sale.
