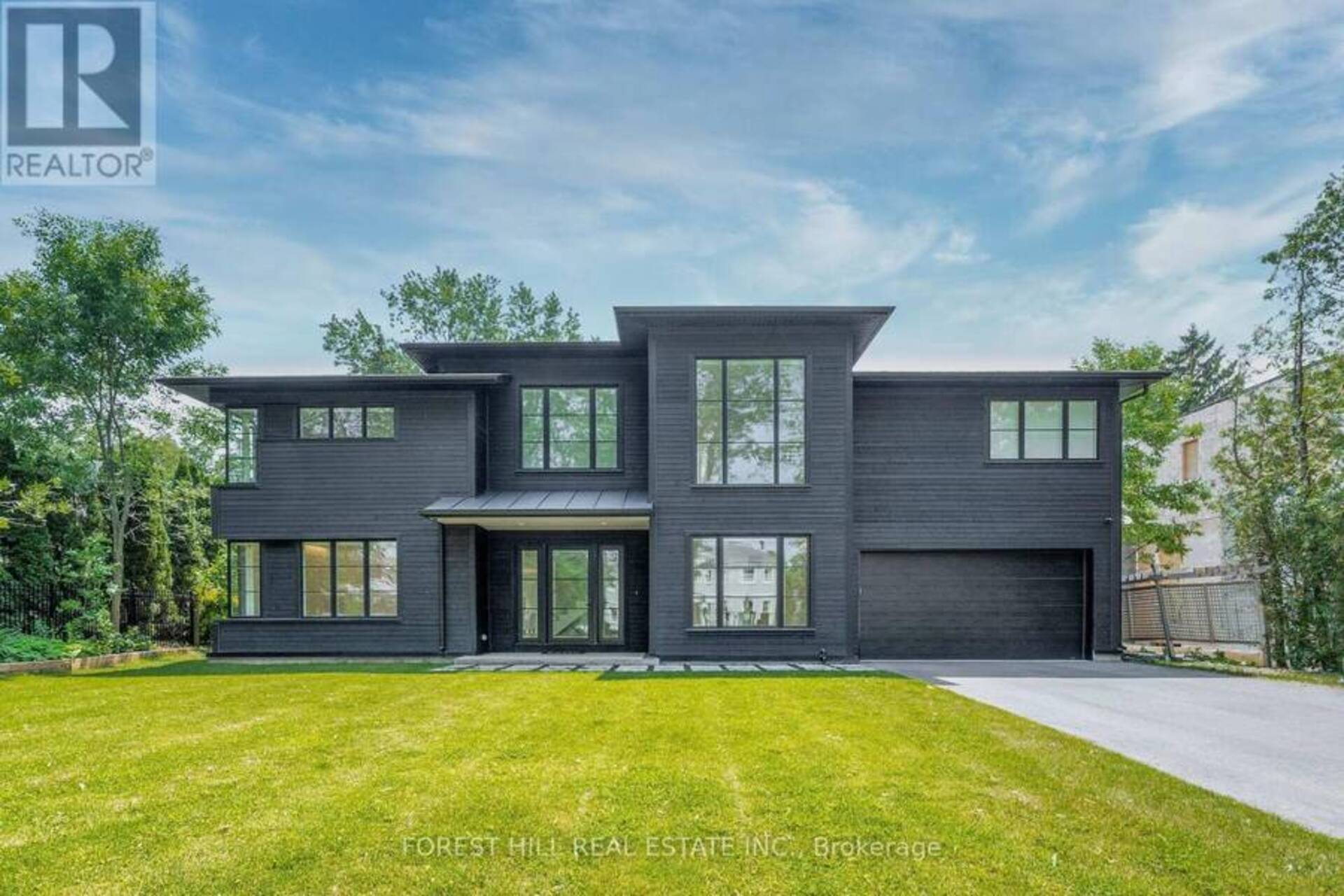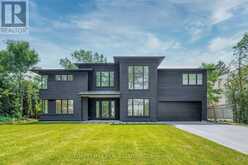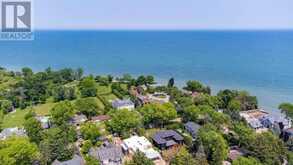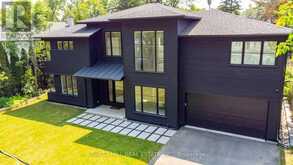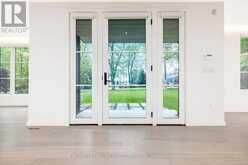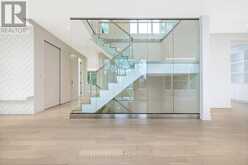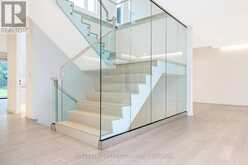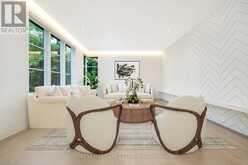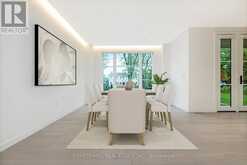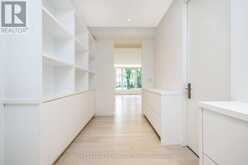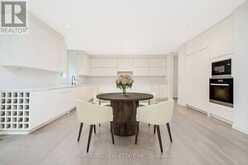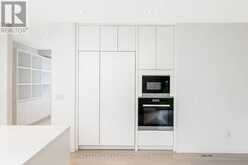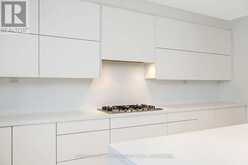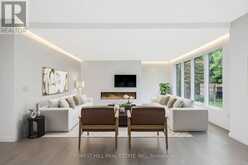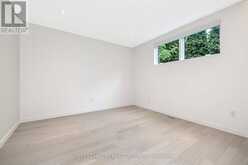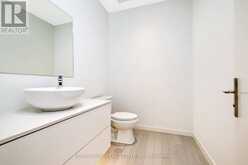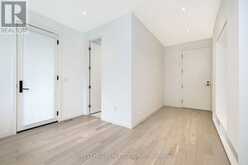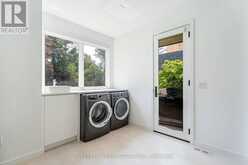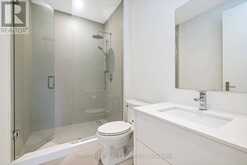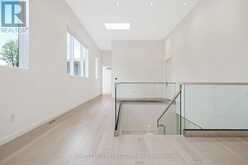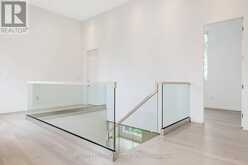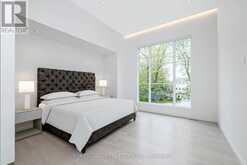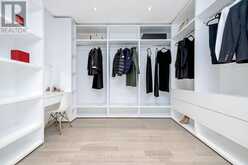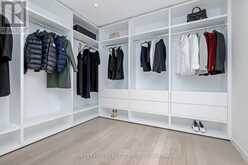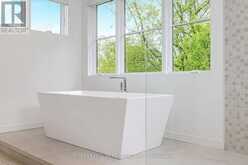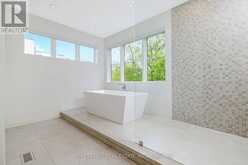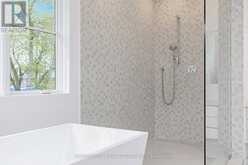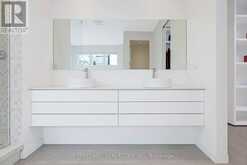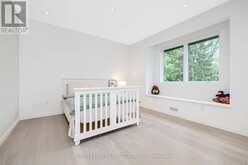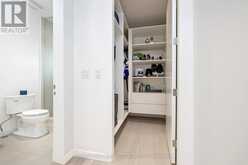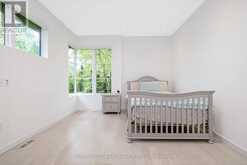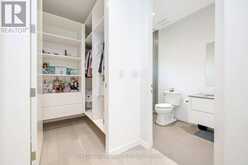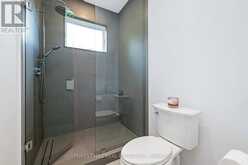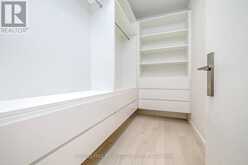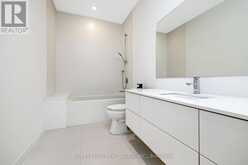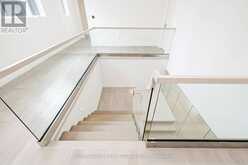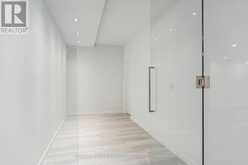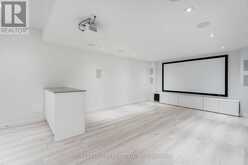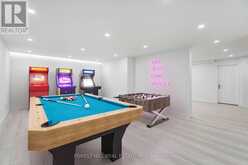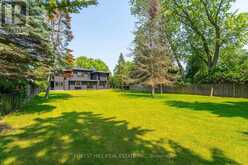14 BELVEDERE DRIVE, Oakville, Ontario
$5,188,800
- 5 Beds
- 7 Baths
This stunning custom home located in the exclusive South West Oakville community. Steps from Lake Ontario & the Waterfront Trail that leads to Sonnet Beach & Coronation Park. This remarkable custom design has over 6700 square feet of living space. Walk in to a bright open concept layout elevated with engineered hardwood flooring and expansive Marvin windows. A dream chefs kitchen featuring a centre island with caesarstone countertops, ultra modern cabinetry, Miele appliances and a dream walk-in pantry, which overlooks both the breakfast & family room and provides direct access to your oversized backyard with ample space to create your dream backyard oasis. The master suite above features a spa-like 5 piece ensuite with in-floor lighting, freestanding tub, shower with Versace tiles & floating vanity as well as a large walk-in closet. Down the hall you can find additional 3 bedrooms with walk-in closets and their own ensuites. The basement featuring a home theatre, rec room, steam shower and a bedroom. (id:23309)
- Listing ID: W8411566
- Property Type: Single Family
Schedule a Tour
Schedule Private Tour
Allan-John Boulanger would happily provide a private viewing if you would like to schedule a tour.
Match your Lifestyle with your Home
Contact Allan-John Boulanger, who specializes in Oakville real estate, on how to match your lifestyle with your ideal home.
Get Started Now
Lifestyle Matchmaker
Let Allan-John Boulanger find a property to match your lifestyle.
Listing provided by FOREST HILL REAL ESTATE INC.
MLS®, REALTOR®, and the associated logos are trademarks of the Canadian Real Estate Association.
This REALTOR.ca listing content is owned and licensed by REALTOR® members of the Canadian Real Estate Association. This property for sale is located at 14 BELVEDERE DRIVE in Oakville Ontario. It was last modified on October 31st, 2024. Contact Allan-John Boulanger to schedule a viewing or to discover other Oakville homes for sale.
