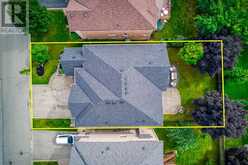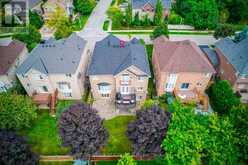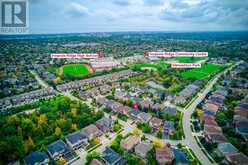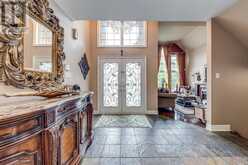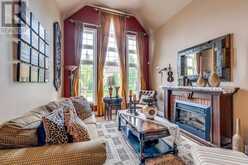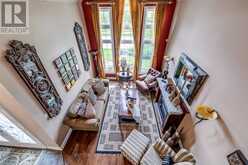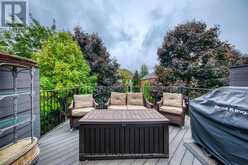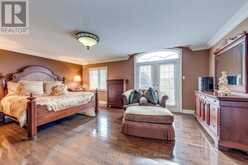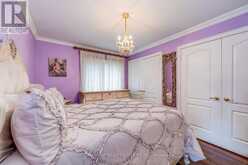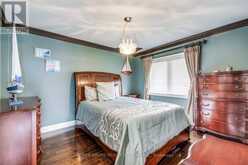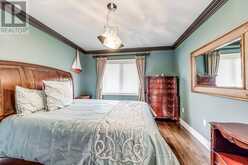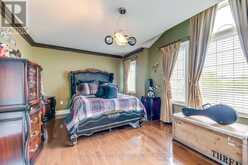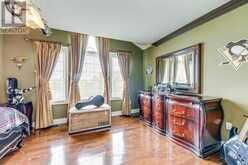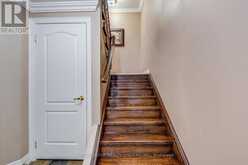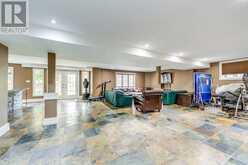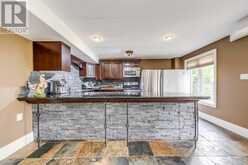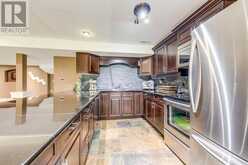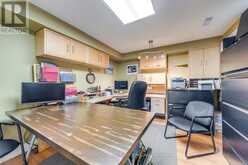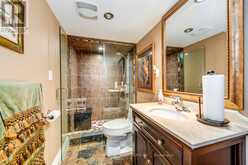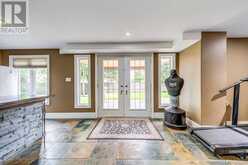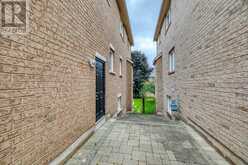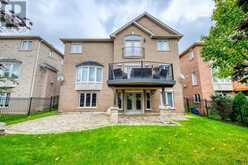2284 NENA CRESCENT, Oakville, Ontario
$2,729,000
- 5 Beds
- 4 Baths
Remarkable Custom-Built Desert Oak Model By Ashley Oaks, Situated On A Quiet Crescent In Desirable Joshua Creek. This Home Features An Expansive Entryway, Crown Molding, Hardwood And Slate Floors Throughout. The Chefs Kitchen Includes Triple Glazed Maple Cabinetry, Wolf 6 Burner Gas Cooktop, Double Ovens, Oversized Fridge, Dishwasher, Large Island With Granite, And Walk-Out To The Deck. The Main Level Offers A Walk-In Pantry, Laundry Room, 2-Piece Bath, Separate Dining Room, Family Room With Gas Fireplace, And A Formal Living Room With Floor-To-Ceiling Windows And Custom Drapery.Upstairs, Find 4 Spacious Bedrooms Including A Primary With Juliette Balcony And Ensuite. The Lower Level Boasts A Separate Office (Or 5th Bedroom), 3-Piece Bath, And Open Concept Space With A Walk-Out To The Yard. Walk-Out Basement, Office Easily Converted To 5th Bedroom. (id:23309)
- Listing ID: W9381695
- Property Type: Single Family
Schedule a Tour
Schedule Private Tour
Allan-John Boulanger would happily provide a private viewing if you would like to schedule a tour.
Listing provided by SUTTON GROUP REALTY SYSTEMS INC.
MLS®, REALTOR®, and the associated logos are trademarks of the Canadian Real Estate Association.
This REALTOR.ca listing content is owned and licensed by REALTOR® members of the Canadian Real Estate Association. This property for sale is located at 2284 NENA CRESCENT in Oakville Ontario. It was last modified on October 4th, 2024. Contact Allan-John Boulanger to schedule a viewing or to discover other Oakville homes for sale.


