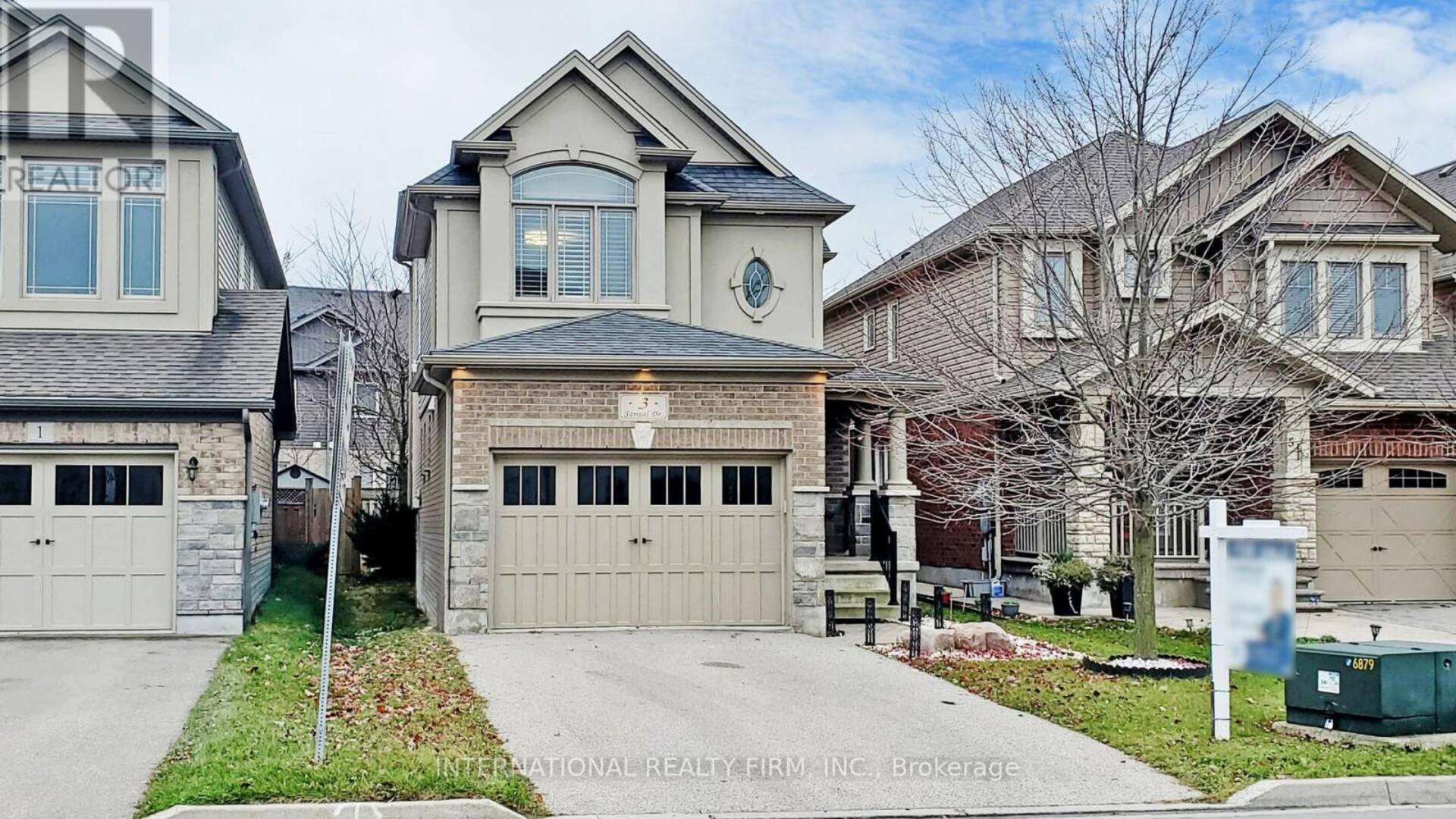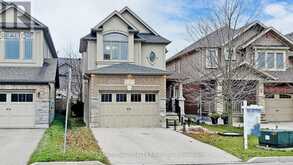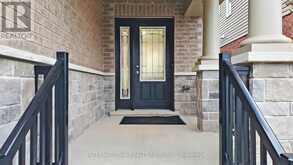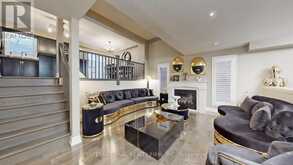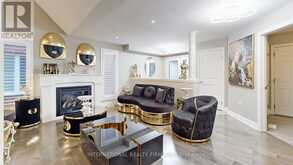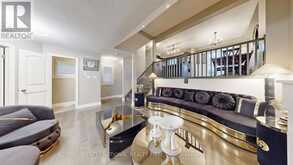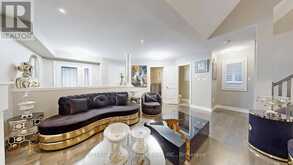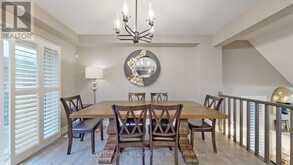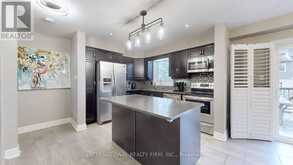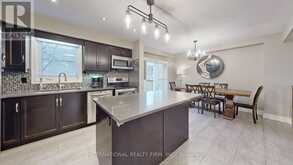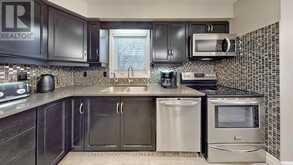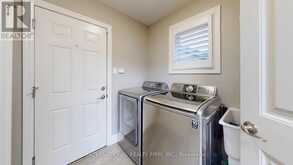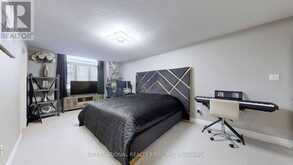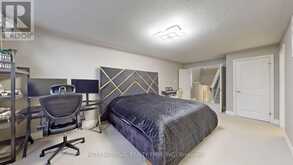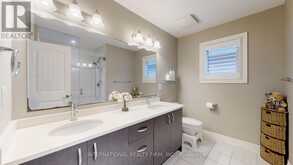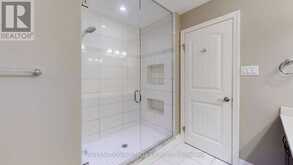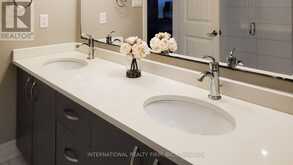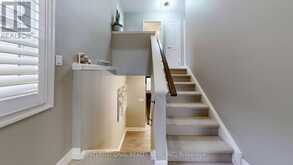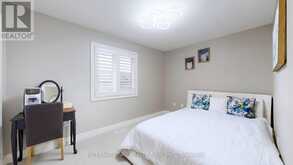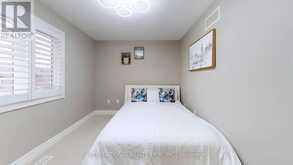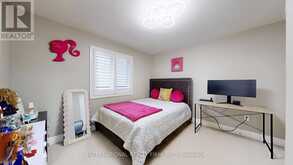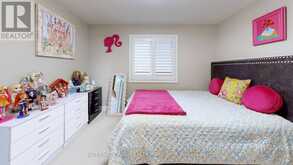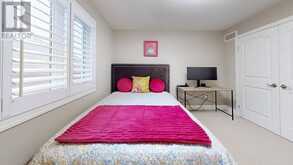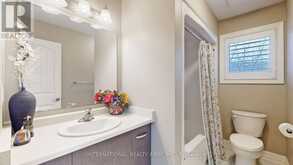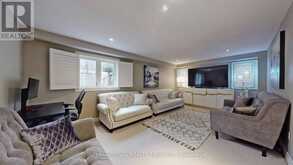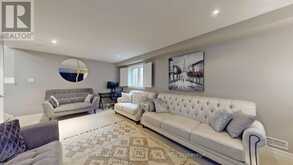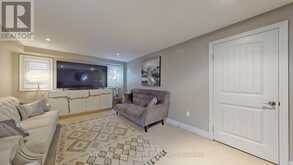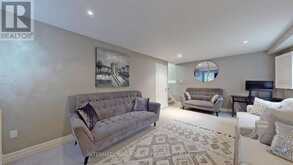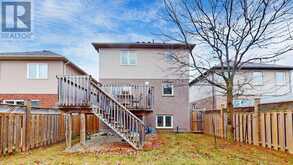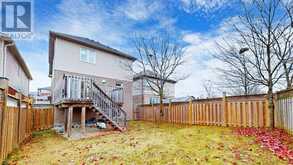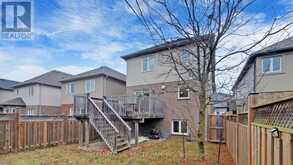3 SAMUEL DRIVE, Guelph, Ontario
$1,129,000
- 3 Beds
- 3 Baths
Stunning former Model home with 3 bedrooms, 3 bathrooms with over 2,500 sqft of living space in Westminster Woods. This back-split home features large rooms, high ceilings, main floor laundry with direct entry to a 1.5 car garage. a large open kitchen with stainless appliances, granite counters, and a dining area overlooking the living area. Huge primary suite with large 4-piece bathroom and large walk-in closet. Two additional bedrooms on the top floor with a shared 4-piece bathroom. Large deck off the kitchen with open views and steps down to a fully fenced yard. Bonus family room on the lower level (id:23309)
- Listing ID: X10420011
- Property Type: Single Family
Schedule a Tour
Schedule Private Tour
Allan-John Boulanger would happily provide a private viewing if you would like to schedule a tour.
Listing provided by INTERNATIONAL REALTY FIRM, INC.
MLS®, REALTOR®, and the associated logos are trademarks of the Canadian Real Estate Association.
This REALTOR.ca listing content is owned and licensed by REALTOR® members of the Canadian Real Estate Association. This property for sale is located at 3 SAMUEL DRIVE in Guelph Ontario. It was last modified on November 12th, 2024. Contact Allan-John Boulanger to schedule a viewing or to discover other Guelph homes for sale.
