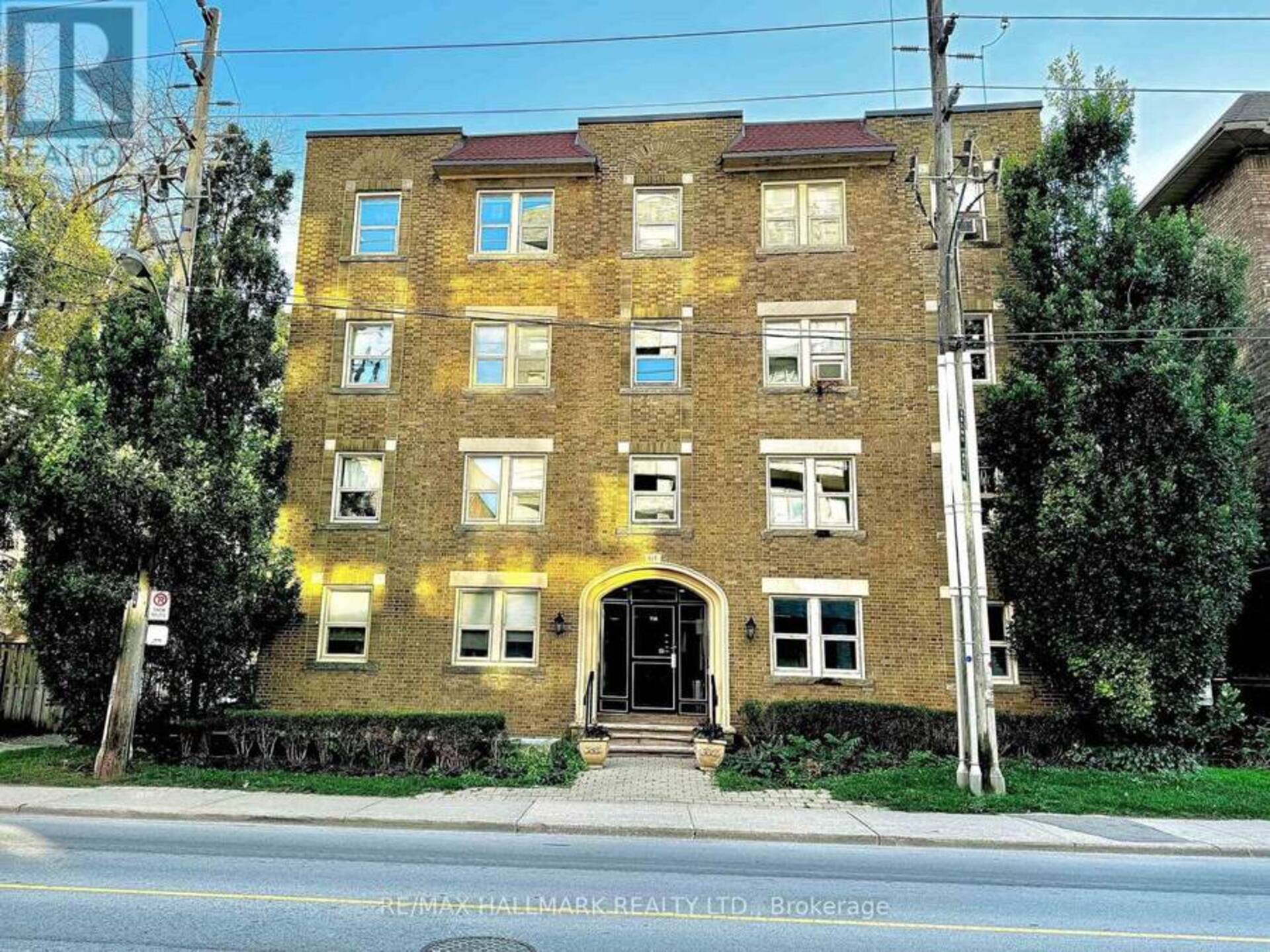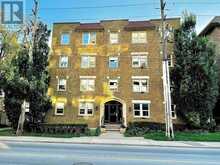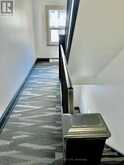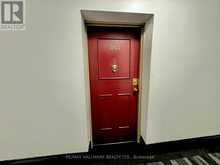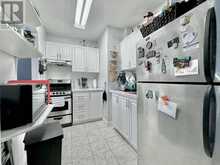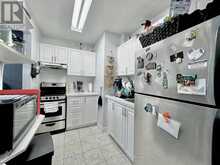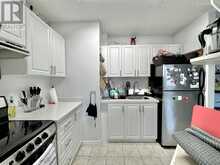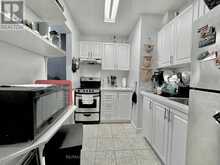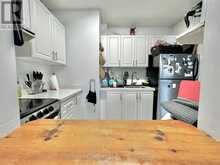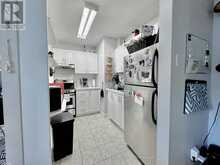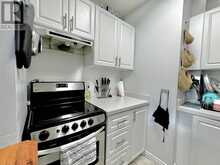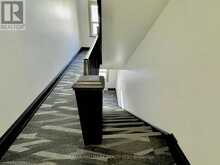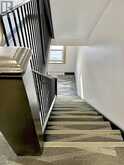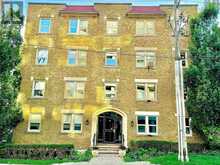303 - 114 VAUGHAN ROAD, Toronto, Ontario
$538,880
- 1 Bed
- 1 Bath
Discover urban living at its finest in this beautiful 1-bedroom condo, nestled in a charming New York style building in the highly sought-after St. Clair/Bathurst neighbourhood. With its prime location right at the heart of high end developments this condo offers the perfect blend of style, convenience, and comfort. Embrace the vibrant lifestyle of this trendy neighbourhood. The building's central location means you're just a short stroll away from TTC St. Clair West Station and the Bathurst Bus, making your commute downtown effortless.Key Features: 1.) Enjoy an Open Concept kitchen equipped with appliances, countertops, whether you're a culinary enthusiast or simply appreciate a well-designed space, this kitchen is sure to impress. 2.) Utilities Included: Simplify your life with all-inclusive utilities. This feature ensures a hassle-free living experience without the worry of additional monthly expenses except for hydro. 3.) Additional Storage: Benefit from the convenience of a dedicated locker, providing extra space for your belongings and keeping your living area clutter-free. 4.) Outdoor Parking: A designated outdoor parking spot is included, offering a secure and convenient place for your vehicle. 5.) Proximity to Amenities: Enjoy easy access to St. Clair's diverse array of shopping options, lush parks, and an exciting selection of restaurants. This area offers a dynamic mix of experiences, from leisurely strolls in nearby green spaces to dining at some of the best local eateries. 6.) Hip and Inviting Building: Experience the unique charm of a building designed with a nod to New York's classic architectural style. This hip and inviting atmosphere adds character and appeal to your living environment. Don't miss out on this exceptional chance to make this stylish condo your new home, perfect for First Time Homebuyer Move up from Renting to Owning - amazing opportunity for an Investor who's looking to have passive income while renting, tenanted willing to stay. (id:23309)
- Listing ID: C9267127
- Property Type: Single Family
Schedule a Tour
Schedule Private Tour
Allan-John Boulanger would happily provide a private viewing if you would like to schedule a tour.
Match your Lifestyle with your Home
Contact Allan-John Boulanger, who specializes in Toronto real estate, on how to match your lifestyle with your ideal home.
Get Started Now
Lifestyle Matchmaker
Let Allan-John Boulanger find a property to match your lifestyle.
Listing provided by RE/MAX HALLMARK REALTY LTD.
MLS®, REALTOR®, and the associated logos are trademarks of the Canadian Real Estate Association.
This REALTOR.ca listing content is owned and licensed by REALTOR® members of the Canadian Real Estate Association. This property for sale is located at 303 - 114 VAUGHAN ROAD in Toronto Ontario. It was last modified on August 23rd, 2024. Contact Allan-John Boulanger to schedule a viewing or to discover other Toronto condos for sale.
