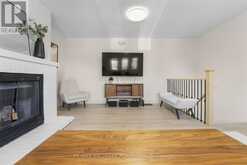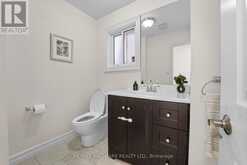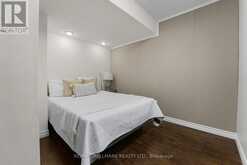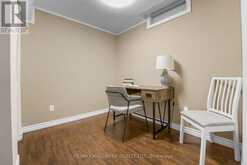3401 AUBREY ROAD, Mississauga, Ontario
$1,378,000
- 5 Beds
- 4 Baths
This beautifully updated 2-storey, all-brick detached home offers 2,275 sq ft of bright, inviting living space in the sought-after Erin Mills area of Mississauga. Inside, discover 3+1 generous bedrooms, 3.5 baths, and an open-concept floor plan perfect for family living and entertaining. The stunning kitchen features a large island, cork flooring, and new LED light fixtures, seamlessly connecting to a spacious dining area and a cozy family room with a fireplace. A quiet main-floor office and a large recreational room in the basement provide versatile spaces to meet every need. Upstairs, enjoy engineered hardwood floors throughout, along with new zebra blinds throughout the home. Outside, the backyard features a relaxing sauna, perfect for unwinding and a fully landscaped rear yard with deck. With a double car driveway, attached garage, security camera and camera doorbell, this home provides both convenience and peace of mind. Welcome Home! (id:23309)
- Listing ID: W10424003
- Property Type: Single Family
Schedule a Tour
Schedule Private Tour
Allan-John Boulanger would happily provide a private viewing if you would like to schedule a tour.
Match your Lifestyle with your Home
Contact Allan-John Boulanger, who specializes in Mississauga real estate, on how to match your lifestyle with your ideal home.
Get Started Now
Lifestyle Matchmaker
Let Allan-John Boulanger find a property to match your lifestyle.
Listing provided by RE/MAX HALLMARK REALTY LTD.
MLS®, REALTOR®, and the associated logos are trademarks of the Canadian Real Estate Association.
This REALTOR.ca listing content is owned and licensed by REALTOR® members of the Canadian Real Estate Association. This property for sale is located at 3401 AUBREY ROAD in Mississauga Ontario. It was last modified on November 14th, 2024. Contact Allan-John Boulanger to schedule a viewing or to discover other Mississauga homes for sale.








































