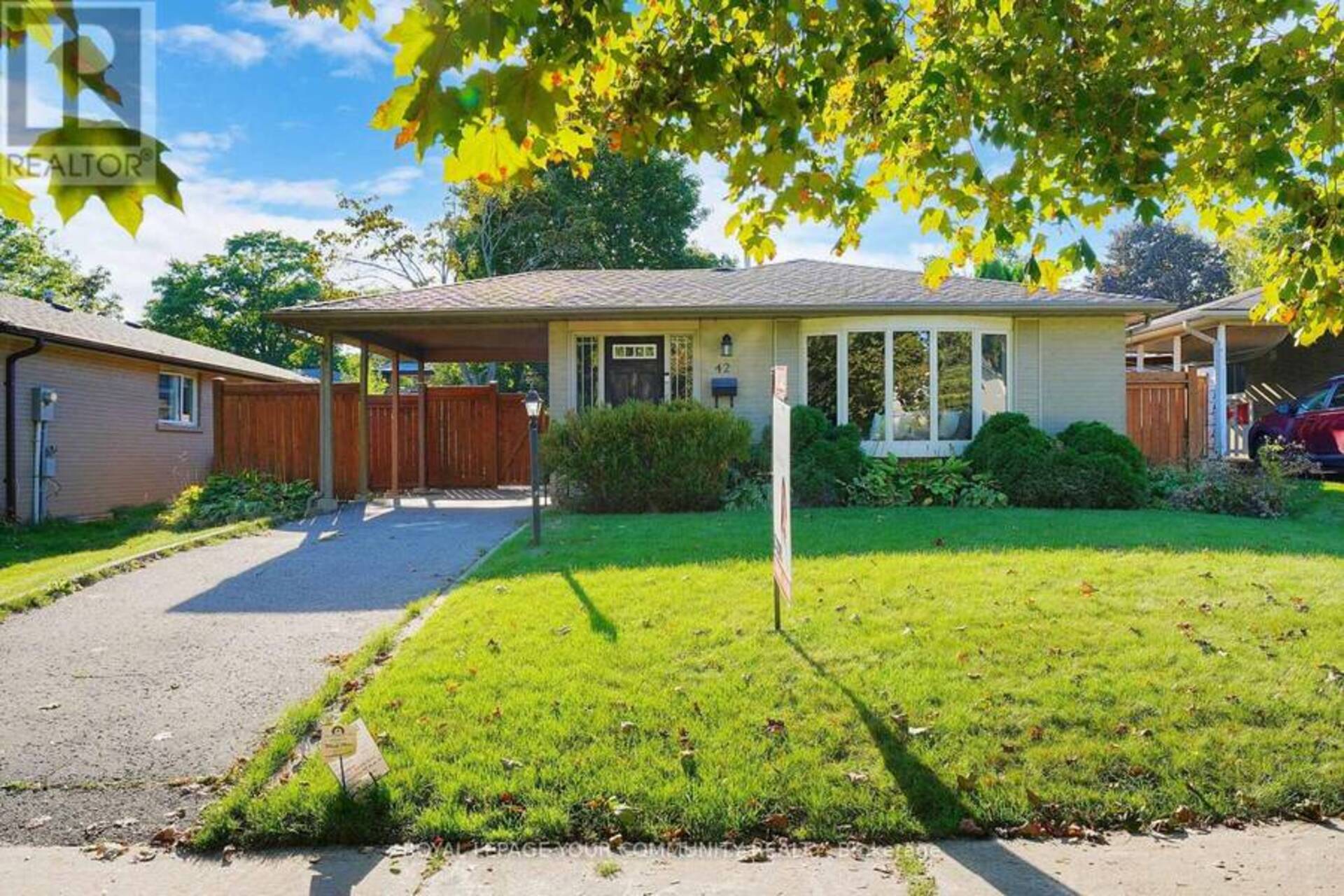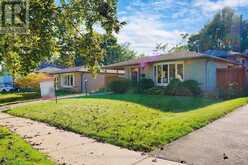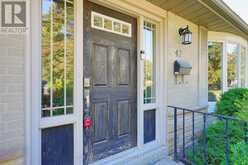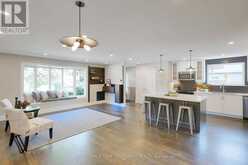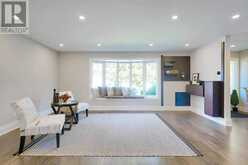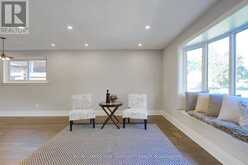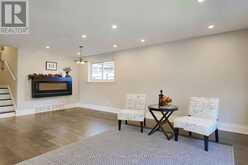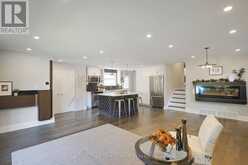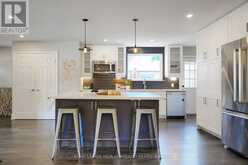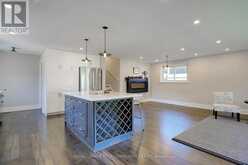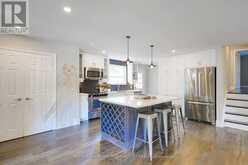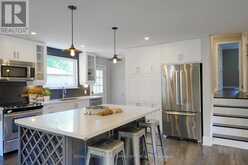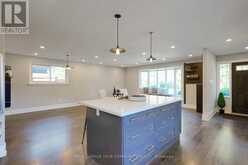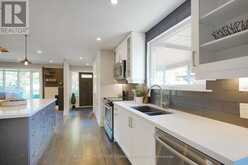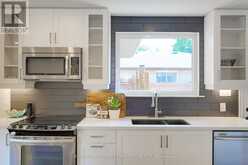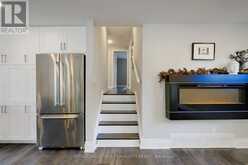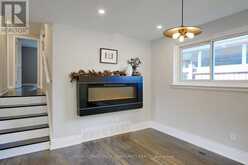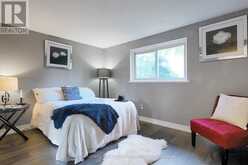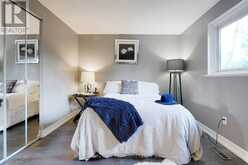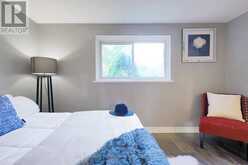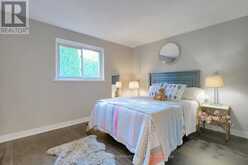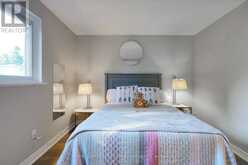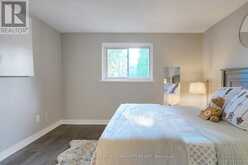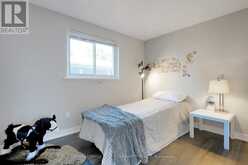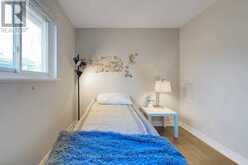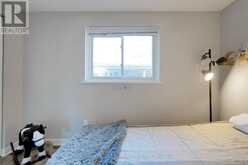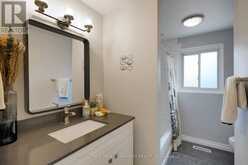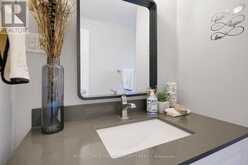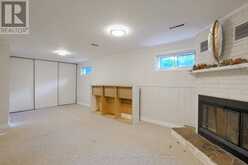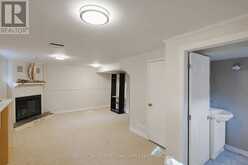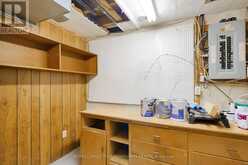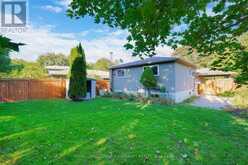42 DEVINS DRIVE, Aurora, Ontario
$1,100,000
- 3 Beds
- 2 Baths
Welcome to your dream home! This beautiful 3 bedroom, 2 bathroom single family detached backsplit is turn key* Situated in the sought after community of Aurora Heights. A very desirable location near public transportation, schools, parks, recreation centres, restaurants & shops. * 50x125 foot lot! *Open concept floor plan that seamlessly connects the living, dining & kitchen areas. * Features a stunning kitchen w/ large island & breakfast bar. Large bow window in the living room welcomes plenty of natural light creating a warm inviting atmosphere. *Private fully fenced backyard w/ custom patio great for relaxation & entertaining * Finished basement has above grade windows, a 3 piece bath & fireplace. The basement provides additional living space that can be transformed into a cozy family room, home office or recreational area enhancing the versatility of this splendid home* Separate entrance * This home is a must see! (id:23309)
- Listing ID: N9375920
- Property Type: Single Family
Schedule a Tour
Schedule Private Tour
Allan-John Boulanger would happily provide a private viewing if you would like to schedule a tour.
Listing provided by ROYAL LEPAGE YOUR COMMUNITY REALTY
MLS®, REALTOR®, and the associated logos are trademarks of the Canadian Real Estate Association.
This REALTOR.ca listing content is owned and licensed by REALTOR® members of the Canadian Real Estate Association. This property for sale is located at 42 DEVINS DRIVE in Aurora Ontario. It was last modified on October 1st, 2024. Contact Allan-John Boulanger to schedule a viewing or to discover other Aurora homes for sale.
