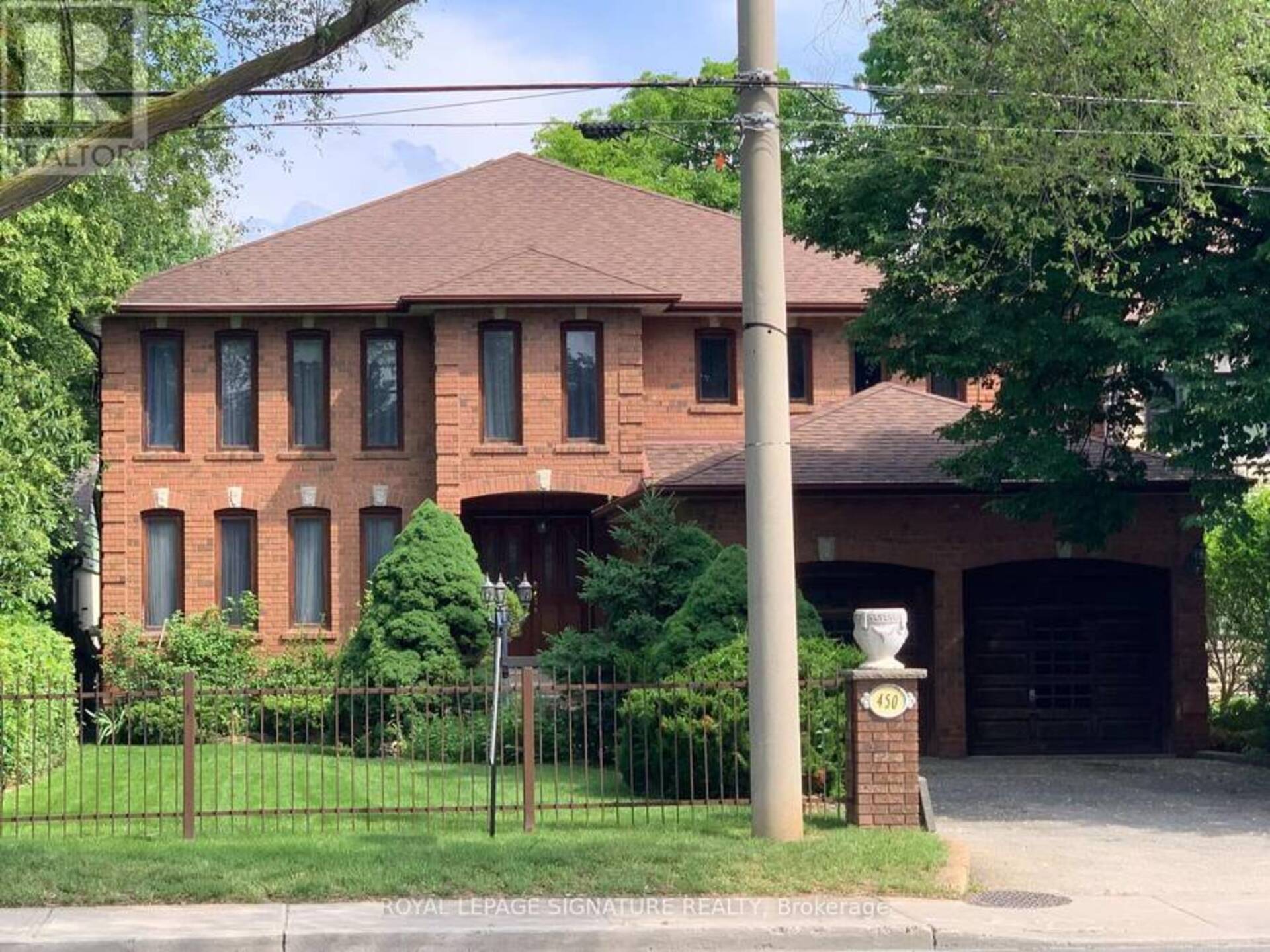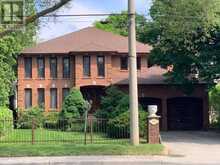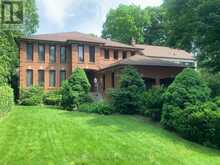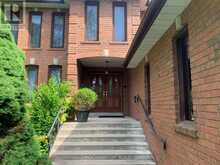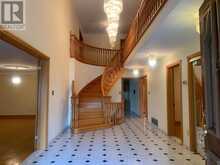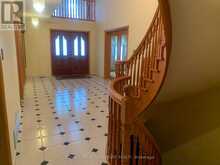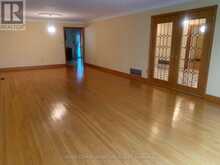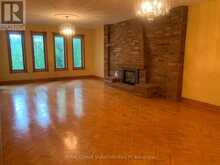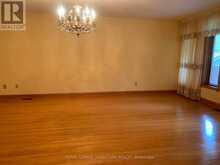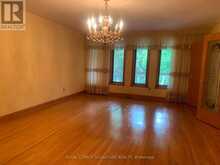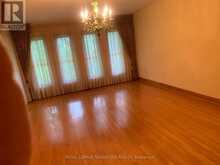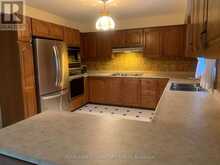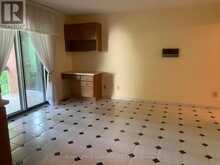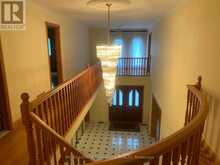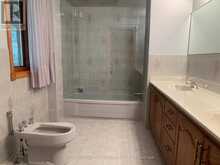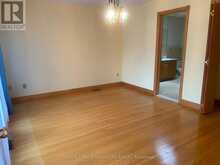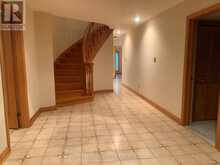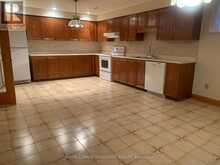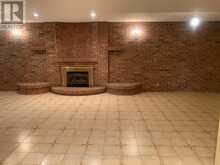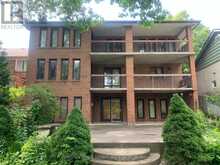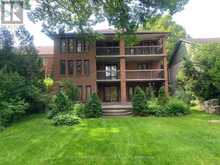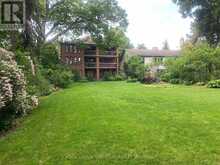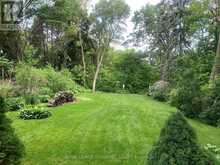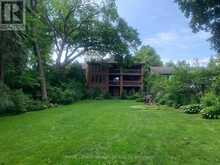450 O'CONNOR DRIVE, Toronto, Ontario
$2,599,000
- 4 Beds
- 5 Baths
Stunning Custom Executive Built Home with Gorgeous walk-out basement (above grade) to Spectacular 350ft (Tableland) Ravine Lot Country Living in The City. Over 5,000 Sq Ft. Luxury Living Space enjoy breathtaking views from your massive 1st/2nd Flr Balconies Built With Finest Materials all walls/ceilings hand plastered. Beautiful oak trim thru-out. Solid Wood Cabinetry Hardwood Flr Thru-Out Herringbone (Family Rm) Two Custom Built Fireplaces, Floor to Ceiling Windows, Massive Room Dimensions. Oak Circular Staircase. 2 Family Size Kitchens, Sauna, One of Kind East York Home, Double Car Garage, 4 car private parking. Situated Minutes to Downtown, DVP, Parks, Schools, Diefenbaker District, Schools + Transit. (id:23309)
- Listing ID: E11955838
- Property Type: Single Family
Schedule a Tour
Schedule Private Tour
Allan-John Boulanger would happily provide a private viewing if you would like to schedule a tour.
Match your Lifestyle with your Home
Contact Allan-John Boulanger, who specializes in Toronto real estate, on how to match your lifestyle with your ideal home.
Get Started Now
Lifestyle Matchmaker
Let Allan-John Boulanger find a property to match your lifestyle.
Listing provided by ROYAL LEPAGE SIGNATURE REALTY
MLS®, REALTOR®, and the associated logos are trademarks of the Canadian Real Estate Association.
This REALTOR.ca listing content is owned and licensed by REALTOR® members of the Canadian Real Estate Association. This property for sale is located at 450 O'CONNOR DRIVE in Toronto Ontario. It was last modified on February 4th, 2025. Contact Allan-John Boulanger to schedule a viewing or to discover other Toronto homes for sale.

