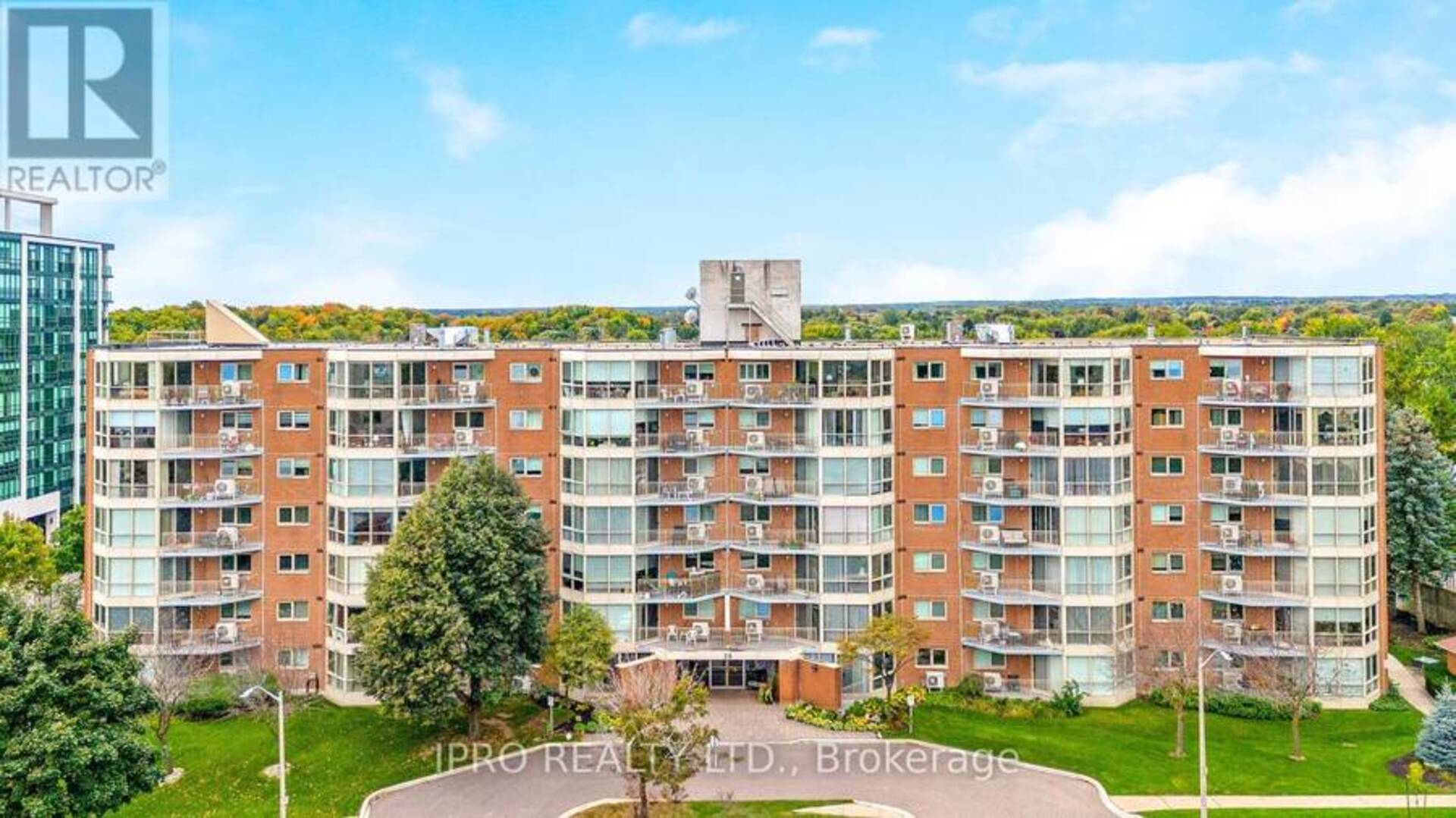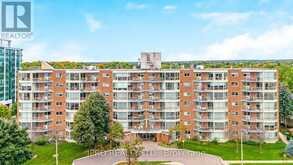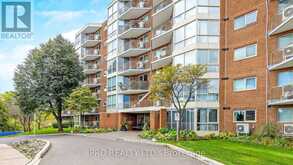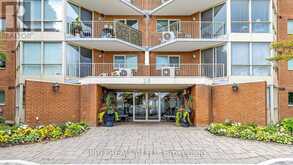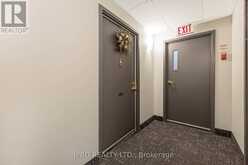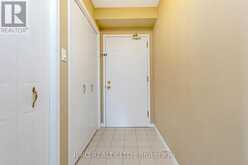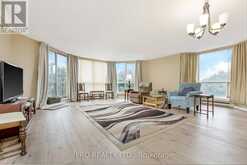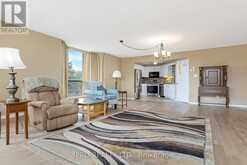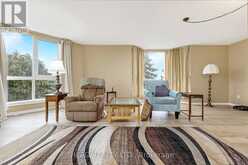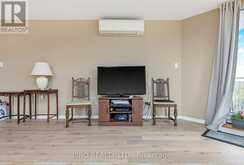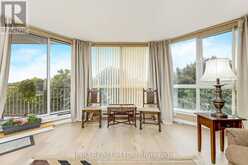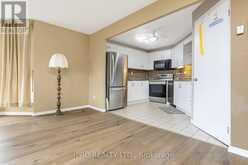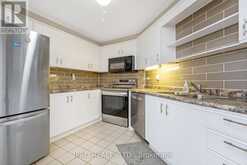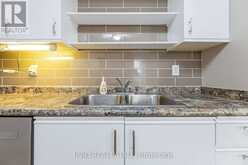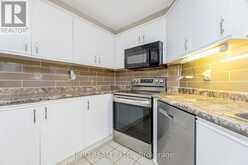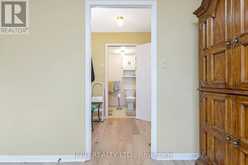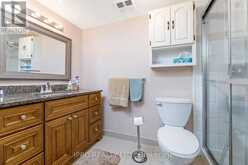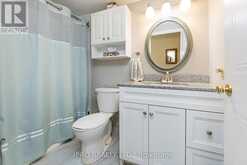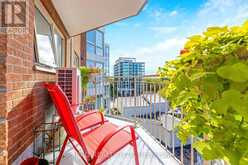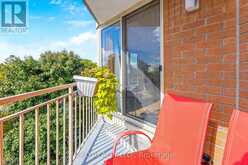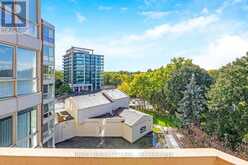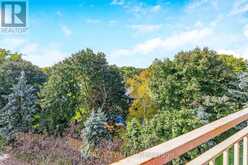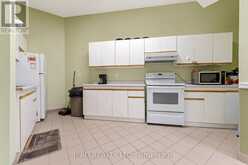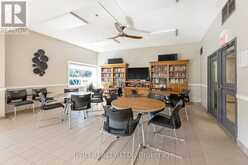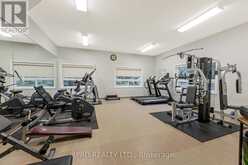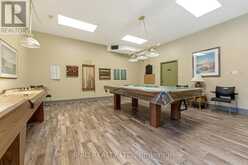509 - 26 HALL ROAD, Halton Hills, Ontario
$629,900
- 2 Beds
- 2 Baths
The Ashford Model is a 1269 sq feet corner unit , with Incredible amazing Ravine Views from every wrap around Picture Window. One of the Nicest views in the Building. Combination Living/ Dining Room Streaming with Light with Walk out to Private Balcony, Large Master with 4 Pc Ensuite and Large Walk in Closet, Good Size Second Bedroom, Laundry Room Off Kitchen , Hungry Hollow Trail system right outside your door, Walking distance to Shops, restaurants and more. (id:23309)
- Listing ID: W9388900
- Property Type: Single Family
Schedule a Tour
Schedule Private Tour
Allan-John Boulanger would happily provide a private viewing if you would like to schedule a tour.
Match your Lifestyle with your Home
Contact Allan-John Boulanger, who specializes in Halton Hills real estate, on how to match your lifestyle with your ideal home.
Get Started Now
Lifestyle Matchmaker
Let Allan-John Boulanger find a property to match your lifestyle.
Listing provided by IPRO REALTY LTD.
MLS®, REALTOR®, and the associated logos are trademarks of the Canadian Real Estate Association.
This REALTOR.ca listing content is owned and licensed by REALTOR® members of the Canadian Real Estate Association. This property for sale is located at 509 - 26 HALL ROAD in Halton Hills Ontario. It was last modified on October 9th, 2024. Contact Allan-John Boulanger to schedule a viewing or to discover other Halton Hills condos for sale.
