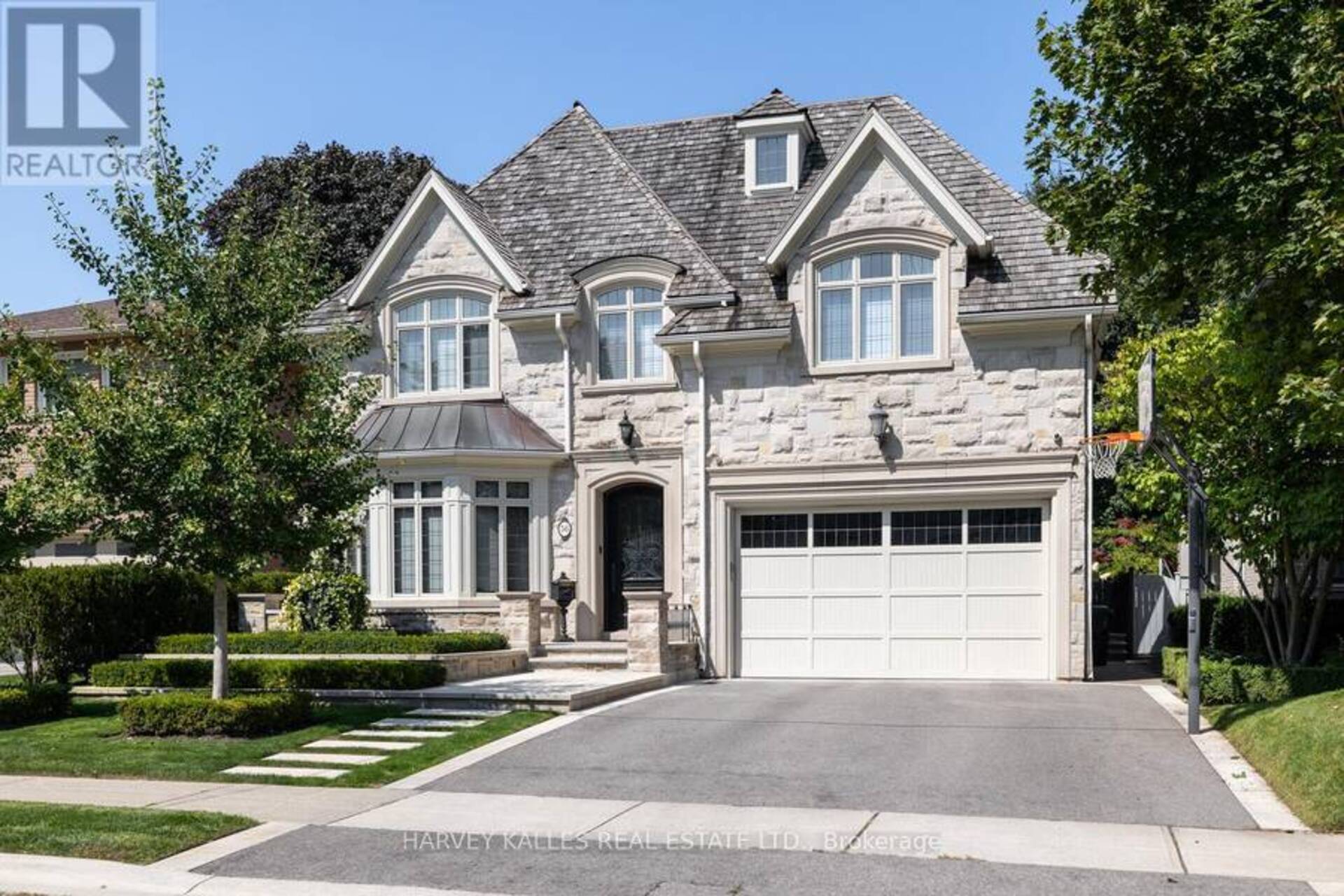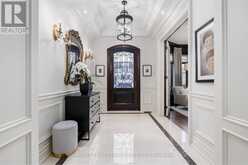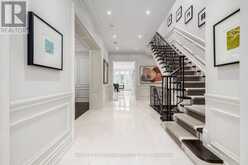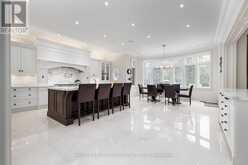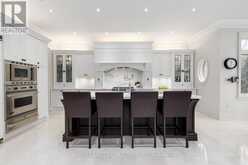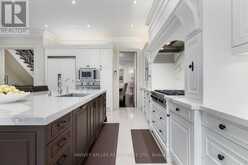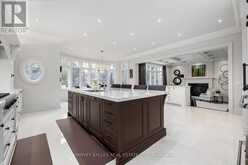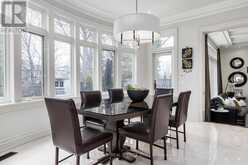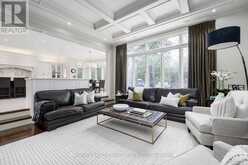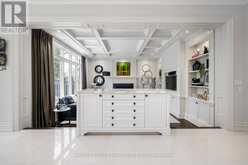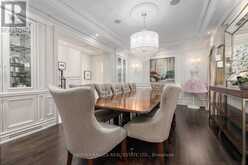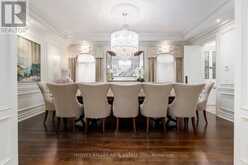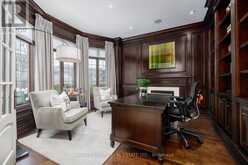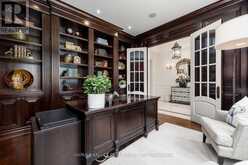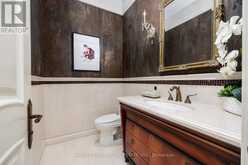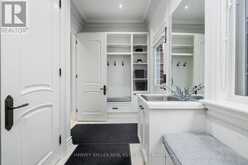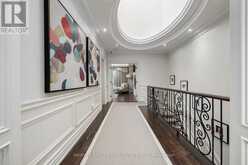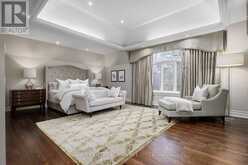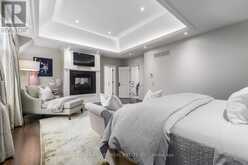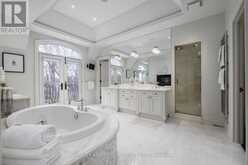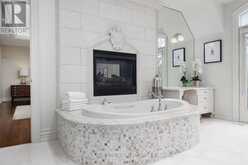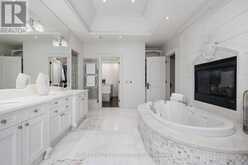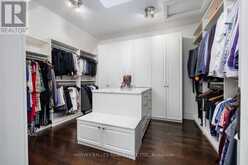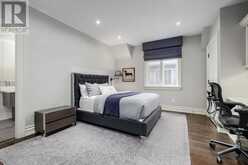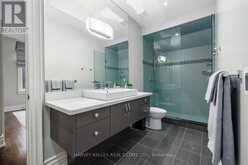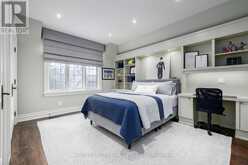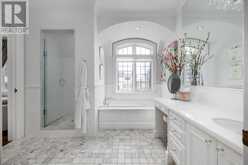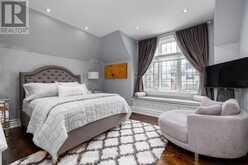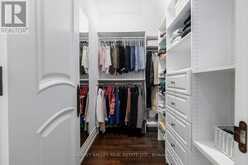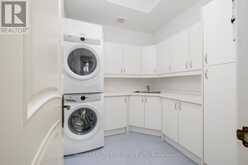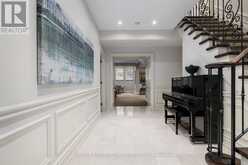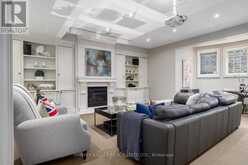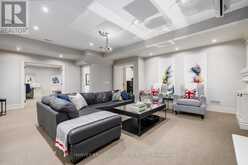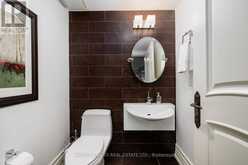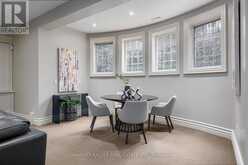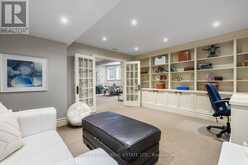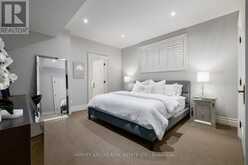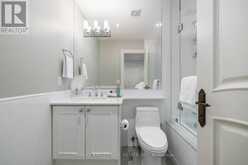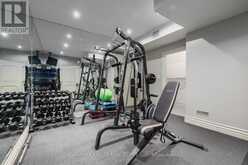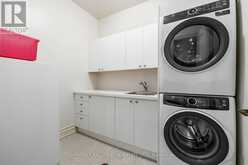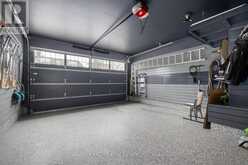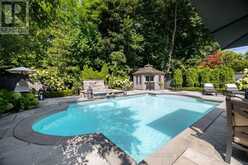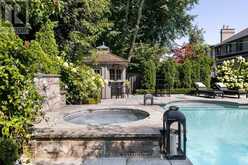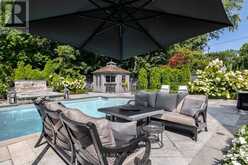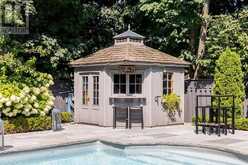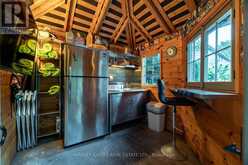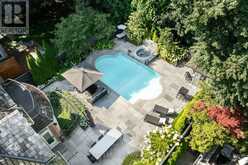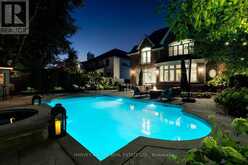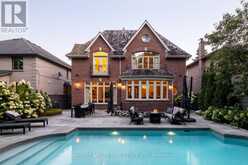56 MUNRO BOULEVARD, Toronto, Ontario
$4,495,000
- 5 Beds
- 6 Baths
Step into this impeccably maintained stunning custom family home where luxury and thoughtful design converge in perfect harmony. This exquisite residence boasts an impressive 4+1 bedrooms, 6 bathrooms, 4 gas fireplaces, complemented by an array of high-end features that redefine interior sophistication. Every detail is meticulously crafted, from custom cabinetry and millwork to built-ins with organizers, to sparkling stone floors ensuring a seamless blend of functionality and classic style.An elegant interior featuring a wood-panelled study with a cozy fireplace, a spacious formal dining area with built-ins, and a 11 ft sunken family room adorned with coffered ceilings and extra large fireplace. The gourmet kitchen is a chef's paradise, equipped with professional series appliances, stone floors, pot filler, a large 9 ft island, and Calacatta porcelain countertops and backsplash. Coffered and vaulted ceilings, plaster and applied moldings throughout, LED pot lights, and built-in speakers elevate every space to new heights of sophistication.Indulge in spa-like ensuites, radiant heated stone and tile floors on all levels, and the convenience of a 6-zone surround sound system. This south-facing lot is bathed in natural light, with four skylights and expansive windows add to the home's grandeur. The finished basement offers a versatile recreation room with built-ins, movie projector, playroom, home gym, and an additional laundry room, providing endless possibilities for entertainment and relaxation.The exterior is equally impressive, with a custom-cut limestone façade, stone porch, walkways, patio, and professional landscaping by Wendy Berger. Outdoor security cameras, lighting, speakers, and an irrigation system ensure both safety and ambiance. Unwind by the pool or hot tub, refresh with the outdoor shower, and then relax at the cabana bar seating area perfect for hosting unforgettable gatherings or serene retreats. (id:23309)
- Listing ID: C12060467
- Property Type: Single Family
Schedule a Tour
Schedule Private Tour
Allan-John Boulanger would happily provide a private viewing if you would like to schedule a tour.
Listing provided by HARVEY KALLES REAL ESTATE LTD.
MLS®, REALTOR®, and the associated logos are trademarks of the Canadian Real Estate Association.
This REALTOR.ca listing content is owned and licensed by REALTOR® members of the Canadian Real Estate Association. This property for sale is located at 56 MUNRO BOULEVARD in Toronto Ontario. It was last modified on April 3rd, 2025. Contact Allan-John Boulanger to schedule a viewing or to discover other Toronto real estate for sale.
